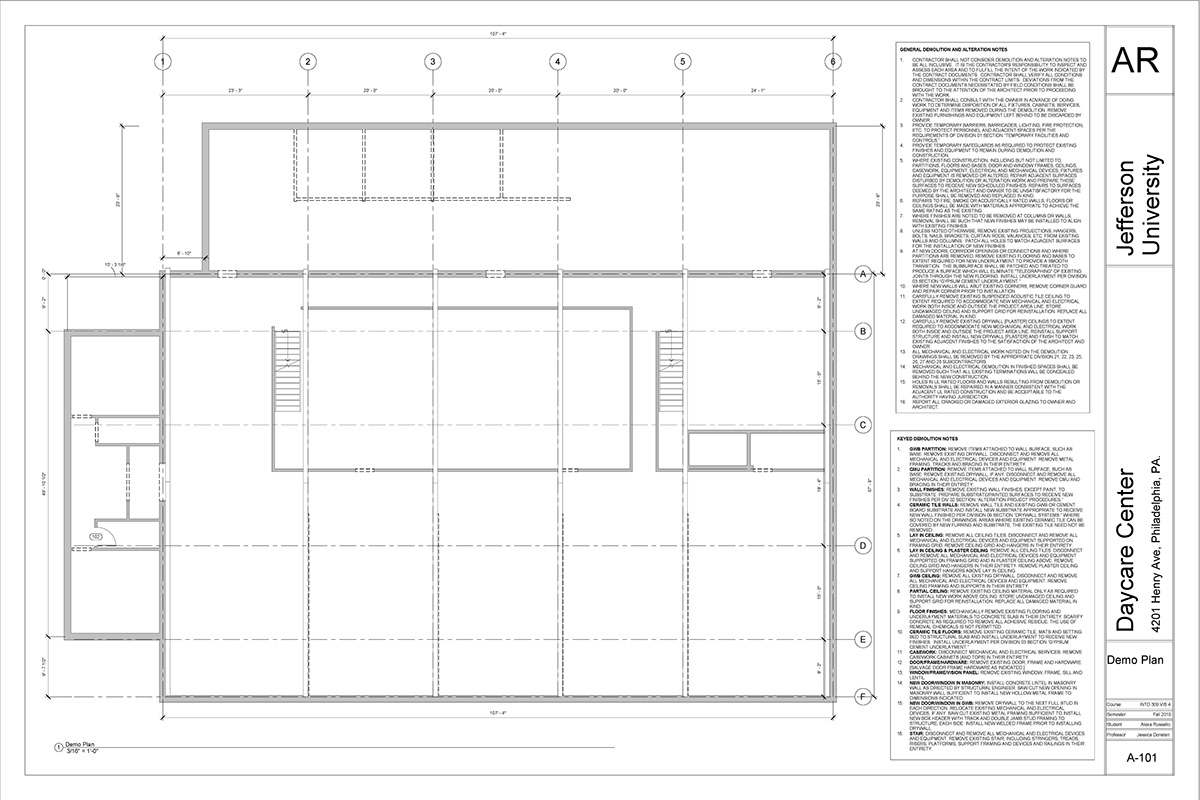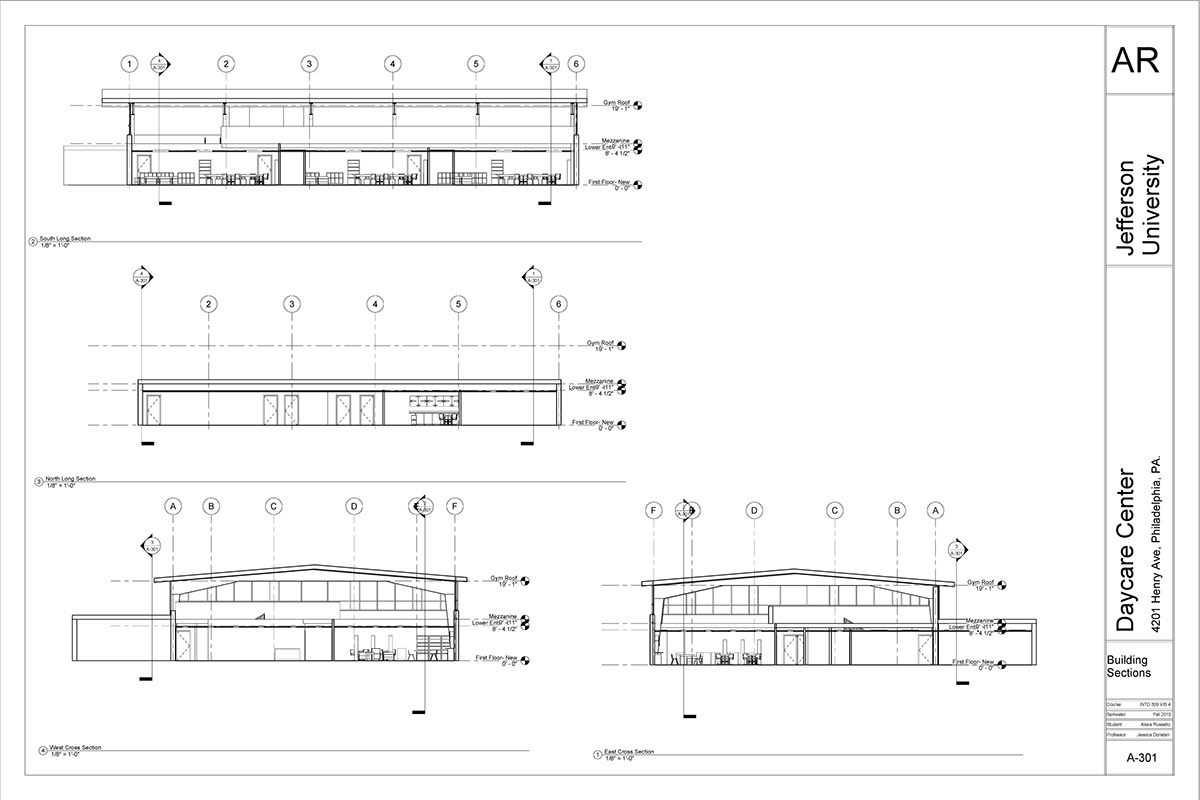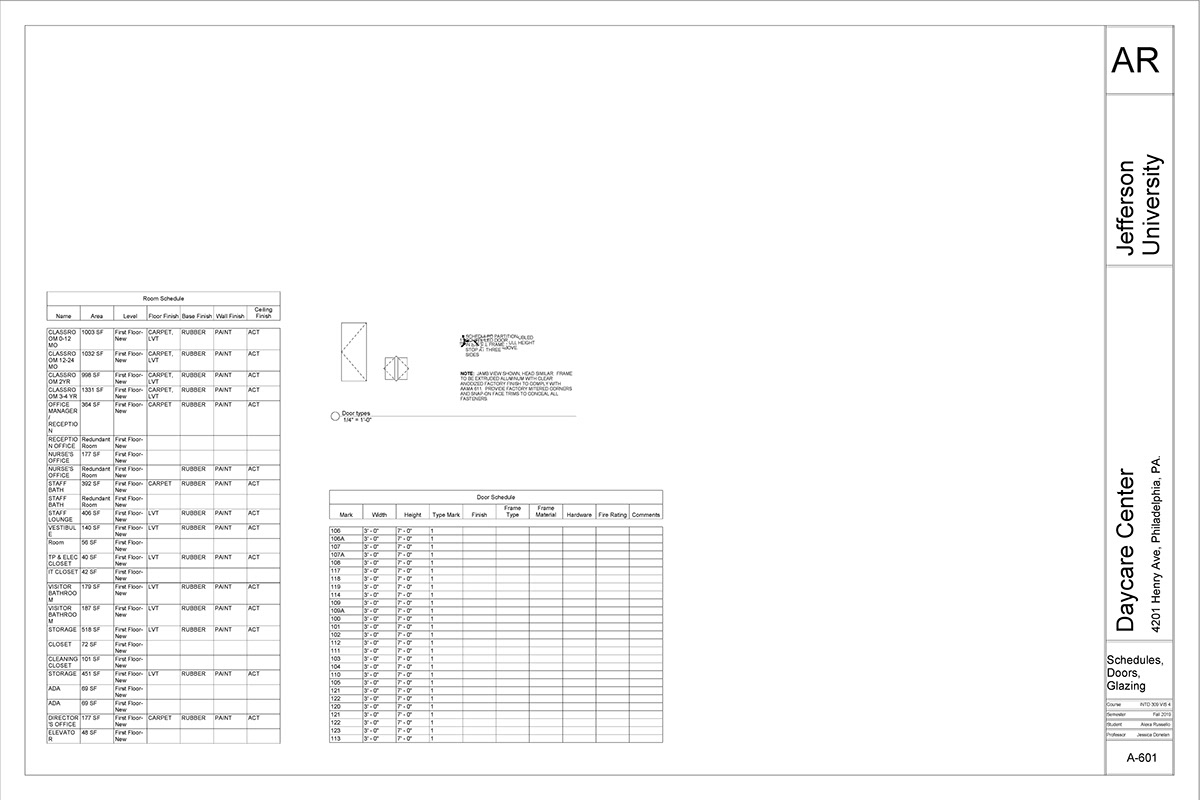
CS-1 Cover Sheet

A-101 Demo Plan

A-102 Proposed Floor Plan

A-104 Finishes Floor Plan

A-105 Reflected Ceiling Plan

A-201 Interior Elevations

A-301 Building Sections

A-501 Partition Types

A-502 Mill work- Reception Desk

A-601 Schedules, Doors, Glazing
